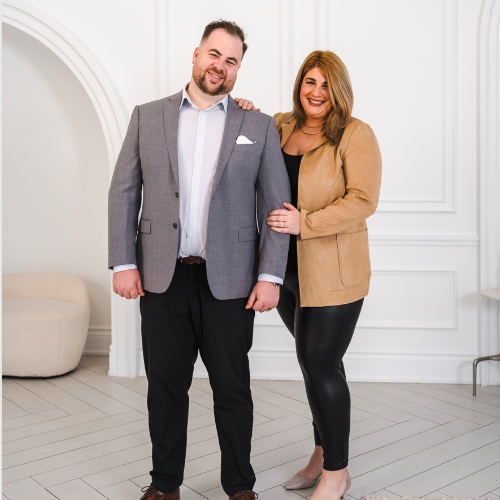Description
An architectural triumph of unparalleled elegance, setting a new benchmark for ultra-luxury living. Nestled in one of Toronto's most prestigious enclaves, this brand-new estate sitting on 142ft frontage & offers over 9200 sqft of masterfully designed living space, showcasing impeccable craftsmanship, opulent finishes & state-of-the-art technology. Grand 23-ft high heated foyer, where exquisite bookmatching flooring & intricate detailing create an unforgettable first impression. Main floor w 10ft ceilings & Marble floor thru/out. Beautiful living room with slab and led light fireplace & Grand dining room with mirror walls.Private office with stunning artistic ceiling detail & Slab accent wall. The chefs kitchen is a true masterpiece,boasting a massive marble island,expensive Onyx slab backsplashes,LED-lit custom cabinetry & GAGGENAU appliances. Dirty kitchen with backyard access, two designer powder rooms, and an elevator servicing all levels complete this level.The 2nd floor is a private retreat, home to a spacious primary suite with a private sitting room, 11-ft ceilings, and two spa-like ensuites featuring heated marble floors, a free-standing Jacuzzi tub, boutique-style his/her walk-in closets & custom vanities. 4 additional generously sized bedrooms, each with a private ensuite and heated floors, provide unrivaled comfort. A fully equipped second-floor laundry room ensures effortless convenience.All bathrooms are heated. The lower level is an entertainers paradise, featuring a grand party room w a full bar, a refrigerated wine cellar, a private gym, luxurious spa retreat with a Hydropool swim spa, sauna, and rain shower. The home is fully automated with Lutron smart lighting, built-in speakers,full-coverage security cameras & dedicated communication hub for seamless connectivity.The exterior is equally spectacular, featuring a heated 2,500 sqft driveway, epoxy-finished 4-car garages with EV charging, and manicured landscaping w an automatic irrigation sys
Additional Details
-
- Community
- Bridle Path-Sunnybrook-York Mills
-
- Lot Size
- 142.88 X 177 Ft.
-
- Approx Sq Ft
- 5000 +
-
- Building Type
- Detached
-
- Building Style
- 2-Storey
-
- Taxes
- $0 (2024)
-
- Garage Space
- 4
-
- Garage Type
- Built-In
-
- Parking Space
- 12
-
- Air Conditioning
- Central Air
-
- Heating Type
- Forced Air
-
- Kitchen
- 1
-
- Basement
- Finished
-
- Pool
- Indoor
-
- Listing Brokerage
- SOLTANIAN REAL ESTATE INC.
Receive an Instant Property Analysis generated by state of the art Artificial Intelligence.
Comparable Sold Properties and similar active properties sorted in a chart, allowing you to analyze the dynamics of this property.
Features
- Pool











































