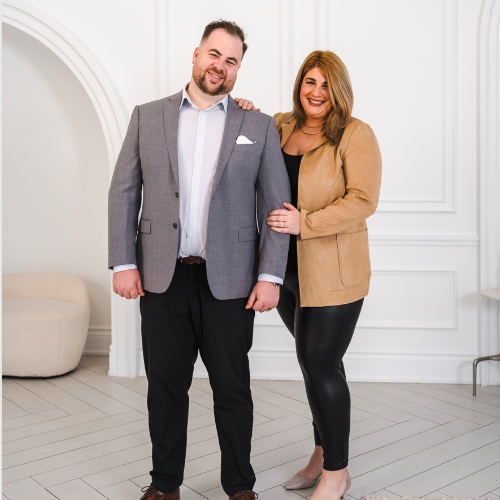Description
Welcome to this beautifully designed 2 bedroom, 2 bathroom suite at Evermore by Tridel, offering 775 square feet of bright, functional living space and south-facing views. From the moment you walk in, you'll appreciate the modern, open-concept layout featuring sleek laminate flooring and a contemporary kitchen complete with quartz countertops, stainless steel appliances, and a stylish backsplash.Step out onto your south-facing balcony and soak in all-day natural light. The primary bedroom features an ensuite bath and ample closet space.Evermore is loaded with amenities including a modern fitness centre, yoga studio, rooftop terrace with BBQs, party room with dining area, youth and kids lounges, guest suites, and 24-hour concierge. Located just off Highway 427 with quick access to the Gardiner, QEW, and Kipling Station, this is the perfect home for commuters and first-time buyers.
Additional Details
-
- Unit No.
- 1801
-
- Community
- Etobicoke West Mall
-
- Approx Sq Ft
- 700-799
-
- Building Type
- Condo Apartment
-
- Building Style
- 1 Storey/Apt
-
- Taxes
- $2857.98 (2025)
-
- Garage Space
- 1
-
- Garage Type
- Underground
-
- Air Conditioning
- Central Air
-
- Heating Type
- Fan Coil
-
- Kitchen
- 1
-
- Basement
- None
-
- Pets Permitted
-
- Condo Inclusives
- Heat Included, Hydro Included, Common Elem. Included , Cable TV Includeded, Condo Tax Included, Building Insurance Included, Water Included, CAC Included, Parking Included
-
- Listing Brokerage
- FOREST HILL REAL ESTATE INC.
Receive an Instant Property Analysis generated by state of the art Artificial Intelligence.
Comparable Sold Properties and similar active properties sorted in a chart, allowing you to analyze the dynamics of this property.






















