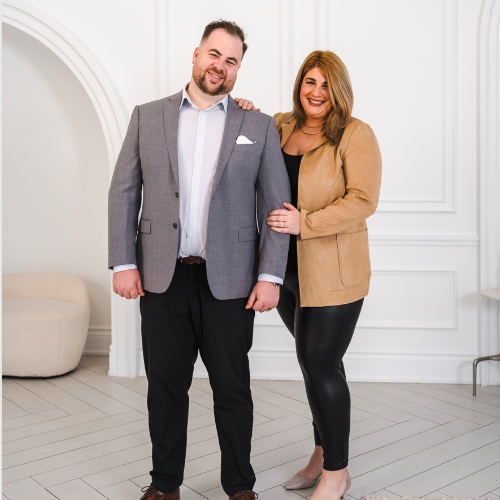Description
Gorgeous former builders model home in Oakridge Crossing. House has 2024 sq ft above ground and around 800 sq ft finished in basement. Specially designed this house is loaded from top to bottom. All together the house has 5 bedrooms and 3.5 bathrooms, double car garage, high ceilings, large windows, kitchen with island and granite counters. Family room with hardwood and gas fireplace. Elegant formal dining/living room. Main floor laundry/mud room. Primary bedroom with designer walk-in closet (3.04 x 2.21) and luxury ensuite. Basement is completely finished with large rec-room with second gas fireplace, bedroom and full bathroom.
Additional Details
-
- Community
- North M
-
- Lot Size
- 55.94 X 118.26 Ft.
-
- Approx Sq Ft
- 2000-2500
-
- Building Type
- Detached
-
- Building Style
- 2-Storey
-
- Taxes
- $5506 (2024)
-
- Garage Space
- 2
-
- Garage Type
- Attached
-
- Parking Space
- 2
-
- Air Conditioning
- Central Air
-
- Heating Type
- Forced Air
-
- Kitchen
- 1
-
- Basement
- Finished, Full
-
- Pool
- None
-
- Listing Brokerage
- ROYAL LEPAGE TRILAND REALTY
Receive an Instant Property Analysis generated by state of the art Artificial Intelligence.
Comparable Sold Properties and similar active properties sorted in a chart, allowing you to analyze the dynamics of this property.





















































